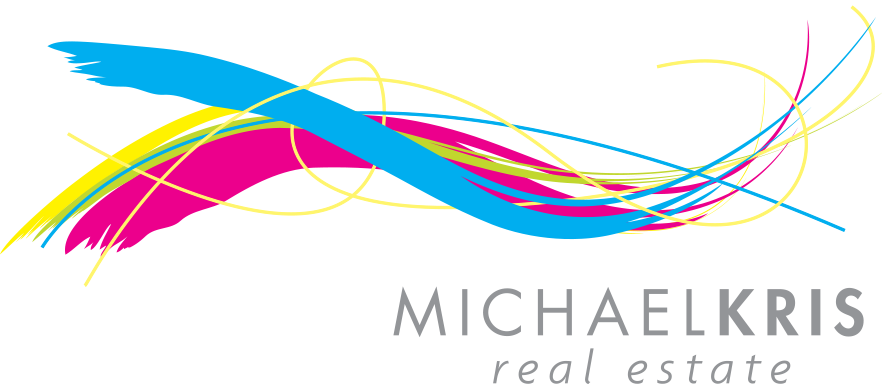202 Trimmer Parade, SEATON
INVESTORS SPECIAL - 2 HOMES FOR THE PRICE OF ONE!
AT A GLANCE: * MAIN HOME WITH 3 BEDROOMS & OPEN PLAN LIVING * REAR HOME CAN BE CONVERTED INTO 2 UNITS (subject to approvals). KITCHENETTE, BATHROOM & EXTRA LARGE GARAGE/STORAGE AREA
YES, this property has two homes on a generous allotment of approximately 800sqms. The location is fabulous, situated on the Western side of Tapleys Hill Road, directly opposite the Royal Adelaide Golf Course, only minutes from Westfield West Lakes Shopping Centre, glorious beaches, great selection of public/private schools and public transport at your door step.
If you have been searching for that special home where you can accommodate an extended family or two, then take our word for it "this property would be a brilliant buy", or maybe you have been looking to work from home, then this property may be the perfect choice.
The main home offers modern features throughout and a very spacious floor plan for family living. Comprising 3 bedrooms, master with walk-in robe and deluxe ensuite with double bowl vanity, bedrooms 2 & 3 both with built in robes and conveniently located adjacent the main bathroom with bath, shower alcove, vanity and separate wc. The spacious open plan living area with hi-gloss floor tiles and reverse cycle split system air conditioner is an absolute delight, showcasing the ultra-modern kitchen with a 90cm gas cooker, sleek and modern built-ins, breakfast/preparation bar with double bowl sink overlooking the dining and family areas.
The detached rear accommodation is an absolute bonus. This area offers so many options; granny flat, teen retreat or studio/home office. Solid brick construction with large windows, modern blinds, downlights, kitchenette with double bowl sink and upright stove, ceiling fan, bathroom with shower, vanity and wc. The granny flat has direct inside access to the adjacent garage/storage area, which is secured by an external roller door.
The central courtyard is the perfect spot to enjoy family BBQ's or a bit of rest and relaxation.
Other features include an undercover entertainment area, in ground cellar (3m x 6m approx) and a huge rainwater tank. There is single carport with auto roller door and drive through access to further undercover parking and the double rear garage. A total of undercover parking for 6 cars.
The front of the home is secured by attractive iron fencing and auto driveway gate.
As you can see this is a rare opportunity with so many options!
YES, this property has two homes on a generous allotment of approximately 800sqms. The location is fabulous, situated on the Western side of Tapleys Hill Road, directly opposite the Royal Adelaide Golf Course, only minutes from Westfield West Lakes Shopping Centre, glorious beaches, great selection of public/private schools and public transport at your door step.
If you have been searching for that special home where you can accommodate an extended family or two, then take our word for it "this property would be a brilliant buy", or maybe you have been looking to work from home, then this property may be the perfect choice.
The main home offers modern features throughout and a very spacious floor plan for family living. Comprising 3 bedrooms, master with walk-in robe and deluxe ensuite with double bowl vanity, bedrooms 2 & 3 both with built in robes and conveniently located adjacent the main bathroom with bath, shower alcove, vanity and separate wc. The spacious open plan living area with hi-gloss floor tiles and reverse cycle split system air conditioner is an absolute delight, showcasing the ultra-modern kitchen with a 90cm gas cooker, sleek and modern built-ins, breakfast/preparation bar with double bowl sink overlooking the dining and family areas.
The detached rear accommodation is an absolute bonus. This area offers so many options; granny flat, teen retreat or studio/home office. Solid brick construction with large windows, modern blinds, downlights, kitchenette with double bowl sink and upright stove, ceiling fan, bathroom with shower, vanity and wc. The granny flat has direct inside access to the adjacent garage/storage area, which is secured by an external roller door.
The central courtyard is the perfect spot to enjoy family BBQ's or a bit of rest and relaxation.
Other features include an undercover entertainment area, in ground cellar (3m x 6m approx) and a huge rainwater tank. There is single carport with auto roller door and drive through access to further undercover parking and the double rear garage. A total of undercover parking for 6 cars.
The front of the home is secured by attractive iron fencing and auto driveway gate.
As you can see this is a rare opportunity with so many options!
features
- Air Conditioning
- Built-In Wardrobes
- Close to Schools
- Close to Shops
- Close to Transport
Contact The Agent
overview
-
1P2228
-
$ 645,000
-
House
-
Sold
-
202 Trimmer Parade SEATON SA
-
4
-
3
-
4
-
800 sqm
-
2
-
2






















