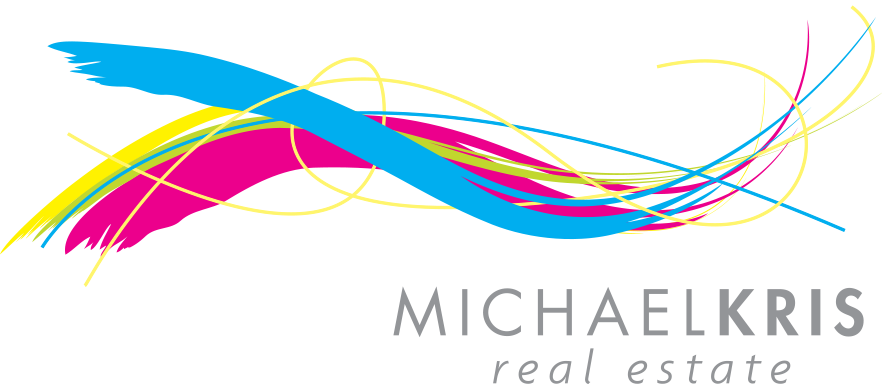7 Roycroft Avenue, GULFVIEW HEIGHTS
Under Offer
This professionally renovated three bedroom home on a 632 sqm allotment is sure to impress. The double brick residence is packed with modern features, finished to a high standard, is light, bright and offers that new home feeling,with a touch of luxury and a stylish finish throughout.
Notable features include a well equipped Blackwood timber kitchen with brand new appliances and stone bench-tops, a very stylish bathroom with free-standing corner bath. There's a long list of newly installed fixtures and fittings including but not limited to: Brand new floor coverings, newly installed window treatments, new built in robes and a brand new ducted reverse cycle air conditioner.
Outside you are treated to a picturesque setting from an elevated full length verandah. There's plenty of room for the children to play on the lush green lawn, and a serene fire pit area to retreat and enjoy some quiet. The double length carport provides undercover parking for two vehicles, end on end.
This would make a great place to call home, in a popular family friendly location close to public transport, there's a selection of public & private schools nearby which include Kings Baptist Grammer and Keithcot Farm Primary School. In Addition, The Village Shopping Centre, Parafield Railway Station and "Cobblers Creek Reserve' are less than a 5 minute drive.
There's plenty to get excited about here as the fortunate buyer will be the first to occupy this home since the renovation was complete, an opportunity not to be missed.
Features:
-3 bedrooms
-Double brick construction
-Updated Blackwood timber kitchen with brand new appliances stone bench-tops, island bench, overhead cupboards and new dishwasher
-Professionally finished with modern fixtures and fittings
-Light and bright living area with brand new flooring
-Super stylish modern bathroom with freestanding corner bath
-Newly installed separate toilet
-New ducted reverse cycle air-conditioner
-Freshly painted throughout
-New carpets to all bedrooms
-New window treatments
-New floor coverings
-Energy efficient L.E.D. lighting
-Built-in robes to bedrooms 1 & 2
-Security doors
-2.0 kw (approx) grid connected solar system
-Full length rear verandah with picturesque peaceful outlook
-Lush green lawns
-Irrigated gardens
-Double length carport
-Garden/tool shed
-630 sqm regular shaped allotment
-Popular family friendly location
Land size: 632 sqm (approximate)
Building size: 113 sqm (approximate)
Year built: 1974 (renovated 2021)
Council: City of Salisbury
Council Rates: $1373.35 per annum
Matthew Lee
MichaelKris Real Estate
RLA 212749
Notable features include a well equipped Blackwood timber kitchen with brand new appliances and stone bench-tops, a very stylish bathroom with free-standing corner bath. There's a long list of newly installed fixtures and fittings including but not limited to: Brand new floor coverings, newly installed window treatments, new built in robes and a brand new ducted reverse cycle air conditioner.
Outside you are treated to a picturesque setting from an elevated full length verandah. There's plenty of room for the children to play on the lush green lawn, and a serene fire pit area to retreat and enjoy some quiet. The double length carport provides undercover parking for two vehicles, end on end.
This would make a great place to call home, in a popular family friendly location close to public transport, there's a selection of public & private schools nearby which include Kings Baptist Grammer and Keithcot Farm Primary School. In Addition, The Village Shopping Centre, Parafield Railway Station and "Cobblers Creek Reserve' are less than a 5 minute drive.
There's plenty to get excited about here as the fortunate buyer will be the first to occupy this home since the renovation was complete, an opportunity not to be missed.
Features:
-3 bedrooms
-Double brick construction
-Updated Blackwood timber kitchen with brand new appliances stone bench-tops, island bench, overhead cupboards and new dishwasher
-Professionally finished with modern fixtures and fittings
-Light and bright living area with brand new flooring
-Super stylish modern bathroom with freestanding corner bath
-Newly installed separate toilet
-New ducted reverse cycle air-conditioner
-Freshly painted throughout
-New carpets to all bedrooms
-New window treatments
-New floor coverings
-Energy efficient L.E.D. lighting
-Built-in robes to bedrooms 1 & 2
-Security doors
-2.0 kw (approx) grid connected solar system
-Full length rear verandah with picturesque peaceful outlook
-Lush green lawns
-Irrigated gardens
-Double length carport
-Garden/tool shed
-630 sqm regular shaped allotment
-Popular family friendly location
Land size: 632 sqm (approximate)
Building size: 113 sqm (approximate)
Year built: 1974 (renovated 2021)
Council: City of Salisbury
Council Rates: $1373.35 per annum
Matthew Lee
MichaelKris Real Estate
RLA 212749
features
- Air Conditioning
- Alarm System
- Built-ins
- Intercom
- Fireplace(s)
- Tennis Court
- Vacuum System
Contact The Agent
overview
-
1P2511
-
House
-
Sold
-
7 Roycroft Avenue GULFVIEW HEIGHTS SA
-
3
-
1
-
2
-
113 sqm
-
630 sqm
-
2




















