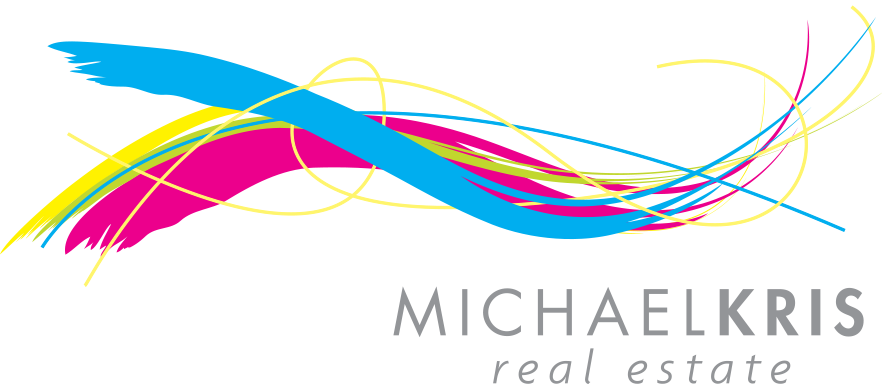18 Main North Road, THORNGATE
GRAND IN EVERYWAY OR HUGE DEVELOPMENT SITE (STCC)
SHOWCASING ELEGANCE THROUGHOUT!
Zoned for Adelaide High School, Botanic High School and many other public and prestigious schools!
AT A GLANCE:
* C1926 Bungalow * City Fringe Location * Land size 975m2 (approx) * 4-5 Bedrooms * 2 Bathrooms * Huge Open Plan Living * Formal lounge * Formal Dine *Workshop/garage *Double Garage * Carport * Multiple Outdoor/Undercover Entertaining Areas
This impressive home is simply amazing when it comes to quality, space and location. Imagine living in this prime city fringe location, close to prestigious schools, restaurants, local shopping, public transport and parks.
The homes interior is priceless showcasing a mix of timeless elegance and modern living. The grand entrance hallway is a welcoming factor to explore this wonderful home and all its glory.
Offering 4 or 5 bedrooms, master with Heritage style ensuite, spa bath and walk-in robe, bedrooms 2 & 3 have built-in robes and bedroom 4 with French doors opening to the great outdoors could be a wonderful home office for those choosing to work from home.
The living areas throughout this home offers a huge formal lounge with decorative ceiling dome and an open fireplace and there is a separate formal dining room. The huge open plan living area with atrium style skylight is all about family living on a grand scale, the state-of-the-art kitchen offers the opportunity to cook up a storm for family and friends.
The kitchen has a walk-in pantry, large island preparation/breakfast bar incorporating double bowl sink, built-in storage. Overall the kitchen has ample timber built-ins including walk-in pantry, granite splashbacks/bench tops, Kleenmaid 6 gas cook top, double St George wall oven and Electrolux dishwasher, all featuring stainless steel. The adjacent casual meals and family areas span over a massive area, which means the larger the family the better.
The internal fixtures and fittings throughout this home will certainly amaze those looking for quality and class; elegant hallway chandeliers, etched and leadlight windows, double French doors, high decorative ceilings, a mix of stunning polished timber and hi-gloss marble flooring, classic window treatments, ducted reverse cycle air conditioning and monitored security system.
Outside areas are just as impressive, the rear yard offers multiple entertaining options with a choice of three undercover seating areas set amongst a picturesque garden setting and there is a large rumpus room/workshop/studio for hobbyists.
Off street parking is available for up to 6 vehicles, 3 undercover via remote roller doors and secure entry into the home from the garage.
This exquisite home can be viewed by private inspection only, contact the Agent today to book a convenient time.
Zoned for Adelaide High School, Botanic High School and many other public and prestigious schools!
AT A GLANCE:
* C1926 Bungalow * City Fringe Location * Land size 975m2 (approx) * 4-5 Bedrooms * 2 Bathrooms * Huge Open Plan Living * Formal lounge * Formal Dine *Workshop/garage *Double Garage * Carport * Multiple Outdoor/Undercover Entertaining Areas
This impressive home is simply amazing when it comes to quality, space and location. Imagine living in this prime city fringe location, close to prestigious schools, restaurants, local shopping, public transport and parks.
The homes interior is priceless showcasing a mix of timeless elegance and modern living. The grand entrance hallway is a welcoming factor to explore this wonderful home and all its glory.
Offering 4 or 5 bedrooms, master with Heritage style ensuite, spa bath and walk-in robe, bedrooms 2 & 3 have built-in robes and bedroom 4 with French doors opening to the great outdoors could be a wonderful home office for those choosing to work from home.
The living areas throughout this home offers a huge formal lounge with decorative ceiling dome and an open fireplace and there is a separate formal dining room. The huge open plan living area with atrium style skylight is all about family living on a grand scale, the state-of-the-art kitchen offers the opportunity to cook up a storm for family and friends.
The kitchen has a walk-in pantry, large island preparation/breakfast bar incorporating double bowl sink, built-in storage. Overall the kitchen has ample timber built-ins including walk-in pantry, granite splashbacks/bench tops, Kleenmaid 6 gas cook top, double St George wall oven and Electrolux dishwasher, all featuring stainless steel. The adjacent casual meals and family areas span over a massive area, which means the larger the family the better.
The internal fixtures and fittings throughout this home will certainly amaze those looking for quality and class; elegant hallway chandeliers, etched and leadlight windows, double French doors, high decorative ceilings, a mix of stunning polished timber and hi-gloss marble flooring, classic window treatments, ducted reverse cycle air conditioning and monitored security system.
Outside areas are just as impressive, the rear yard offers multiple entertaining options with a choice of three undercover seating areas set amongst a picturesque garden setting and there is a large rumpus room/workshop/studio for hobbyists.
Off street parking is available for up to 6 vehicles, 3 undercover via remote roller doors and secure entry into the home from the garage.
This exquisite home can be viewed by private inspection only, contact the Agent today to book a convenient time.
features
- Air Conditioning
- Alarm System
- Built-In Wardrobes
- Close to Schools
- Close to Shops
- Close to Transport
Contact The Agent
overview
-
1P2372
-
House
-
Sold
-
18 Main North Road THORNGATE SA
-
4
-
2
-
3
-
975 sqm
-
2
-
1
























