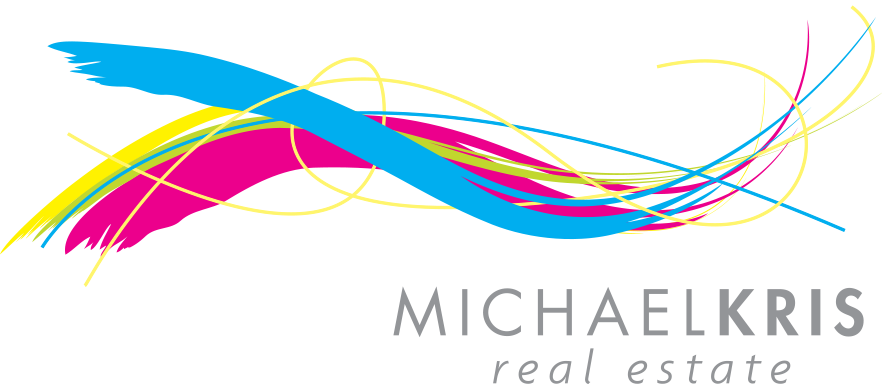5 Burnley Street, FULHAM
WHEN ONLY THE BEST WILL DO - SUPERB LOCATION!
AT A GLANCE: *4 Bedrooms *2.5 Bathrooms *Stunning open-plan living with MasterChef Kitchen *Formal lounge/Home Theatre *2nd Living area on upper level *Alfresco *Double Garage *Land size 496m2 *325m2 living area (approx) *Built 2019
On the western side of Tapleys Hill Road (beach side) sits this stunning architecturally built home, offering a massive floorplan over two luxurious levels and a wonderful lifestyle to enjoy. Imagine living on a lovely tree-lined street, only minutes to the fabulous Henley Square and Glenelg precincts, Harbour Town, choice of quality schools, parks and playgrounds, walking trails along Linear Park, and an easy 20 minute commute to the CBD.
LOWER LEVEL
Comprising formal and casual living areas on a grand scale. The central hallway leads to the generously sized formal lounge or home theatre room. To the rear of the home is the stunning light-filled open-plan living area, where the beautiful timber flooring will impress. The large windows and sliding door access seamlessly integrate the outdoor Alfresco overlooking the spacious family backyard. The MasterChef kitchen is a real showstopper with window splashback, built-in rangehood, dishwasher, plumbed fridge alcove, 2PAC matte built-in cabinetry, soft close drawers, large island breakfast/preparation bar and Butler's pantry. The adjacent dining and living areas offer plenty of space for everyday living, through to entertaining family and friends for any occasion. This level is serviced by a powder room with w/c and separate laundry.
UPPER LEVEL
Comprising 4 very generous sized bedrooms with walk-in robes and quality carpet. The tranquil master bedroom is complimented by a lavish bathroom/ensuite with full sized freestanding bath, shower alcove, discreet w/c, double bowl vanity and beautiful floor to ceiling tiles, a very large walk-in robe and balcony. The family bathroom on this level has a full-sized bath, extra-large shower alcove, powder room and a separate w/c. This level has a spacious 2nd living area.
SOME OF THE MANY FEATURES
* Ducted reverse cycle air conditioning
* Stone bench tops
* Secure rear yard
* Auto irrigation front and rear
* Video Intercom System
* Security system
* NBN ready
* Window treatments on two levels
* Double garage with auto panel lift door, internal and rear yard access
* Garden shed
* Rainwater tank - plumbed
This home is simply superb in every way!
On the western side of Tapleys Hill Road (beach side) sits this stunning architecturally built home, offering a massive floorplan over two luxurious levels and a wonderful lifestyle to enjoy. Imagine living on a lovely tree-lined street, only minutes to the fabulous Henley Square and Glenelg precincts, Harbour Town, choice of quality schools, parks and playgrounds, walking trails along Linear Park, and an easy 20 minute commute to the CBD.
LOWER LEVEL
Comprising formal and casual living areas on a grand scale. The central hallway leads to the generously sized formal lounge or home theatre room. To the rear of the home is the stunning light-filled open-plan living area, where the beautiful timber flooring will impress. The large windows and sliding door access seamlessly integrate the outdoor Alfresco overlooking the spacious family backyard. The MasterChef kitchen is a real showstopper with window splashback, built-in rangehood, dishwasher, plumbed fridge alcove, 2PAC matte built-in cabinetry, soft close drawers, large island breakfast/preparation bar and Butler's pantry. The adjacent dining and living areas offer plenty of space for everyday living, through to entertaining family and friends for any occasion. This level is serviced by a powder room with w/c and separate laundry.
UPPER LEVEL
Comprising 4 very generous sized bedrooms with walk-in robes and quality carpet. The tranquil master bedroom is complimented by a lavish bathroom/ensuite with full sized freestanding bath, shower alcove, discreet w/c, double bowl vanity and beautiful floor to ceiling tiles, a very large walk-in robe and balcony. The family bathroom on this level has a full-sized bath, extra-large shower alcove, powder room and a separate w/c. This level has a spacious 2nd living area.
SOME OF THE MANY FEATURES
* Ducted reverse cycle air conditioning
* Stone bench tops
* Secure rear yard
* Auto irrigation front and rear
* Video Intercom System
* Security system
* NBN ready
* Window treatments on two levels
* Double garage with auto panel lift door, internal and rear yard access
* Garden shed
* Rainwater tank - plumbed
This home is simply superb in every way!
features
- Air Conditioning
- Alarm System
- Built-ins
- Intercom
- Fireplace(s)
- Tennis Court
- Vacuum System
Contact The Agent
overview
-
1P2500
-
House
-
Sold
-
5 Burnley Street FULHAM SA
-
4
-
2
-
2
-
325 sqm
-
496 sqm
-
2

























